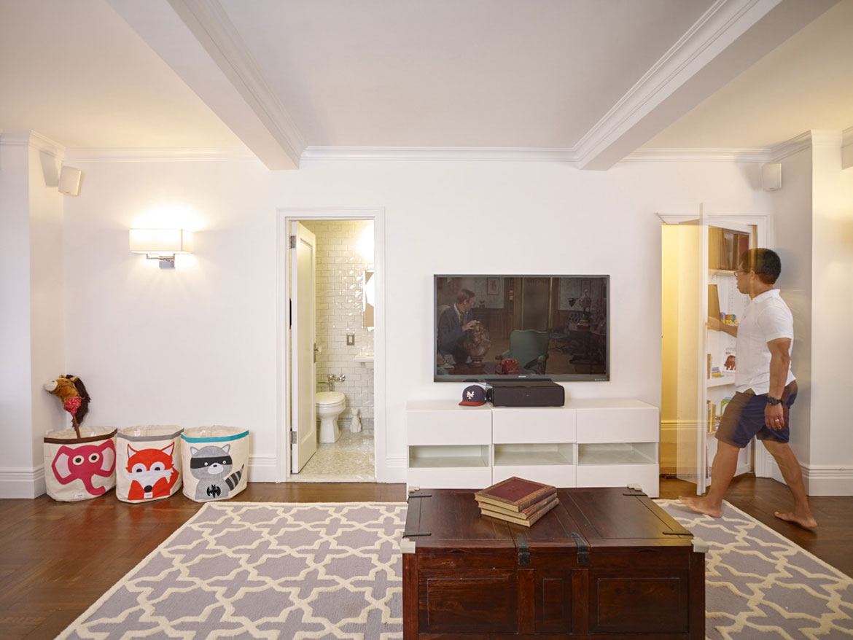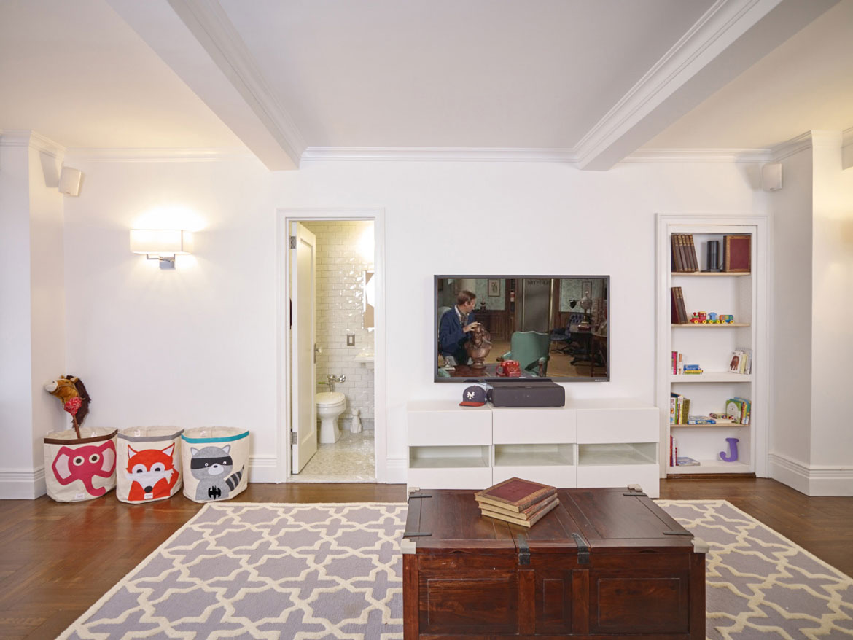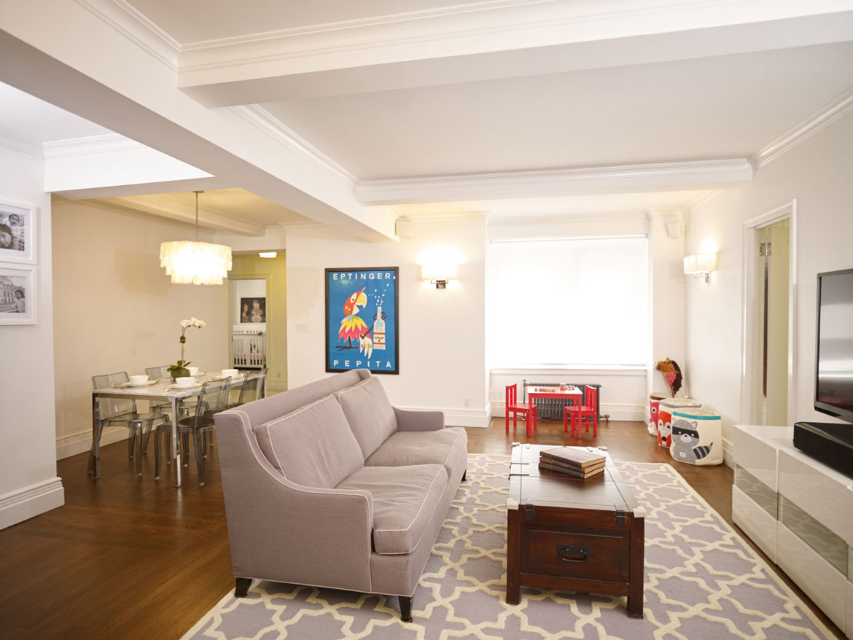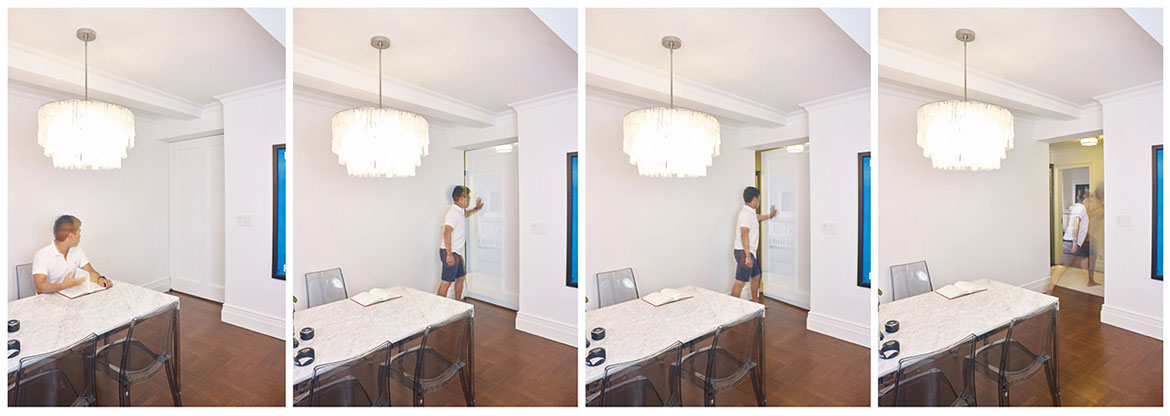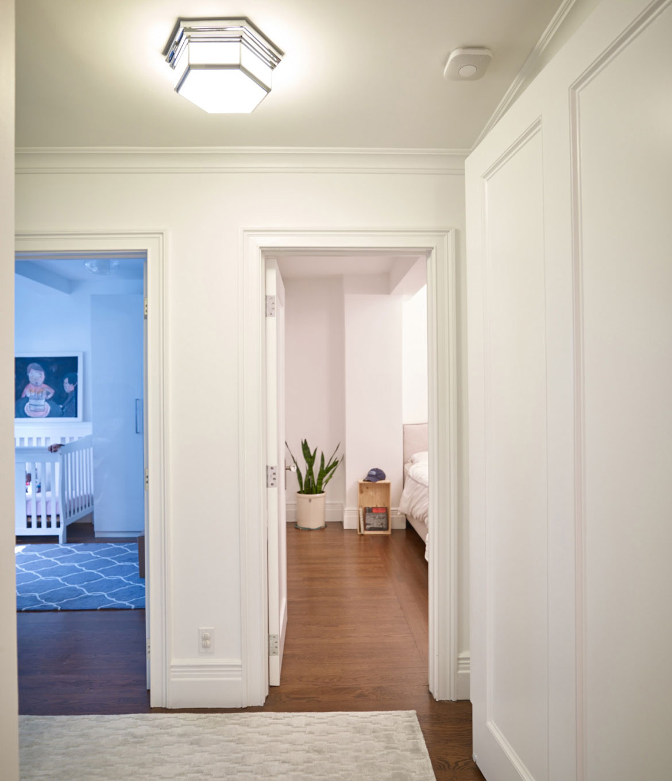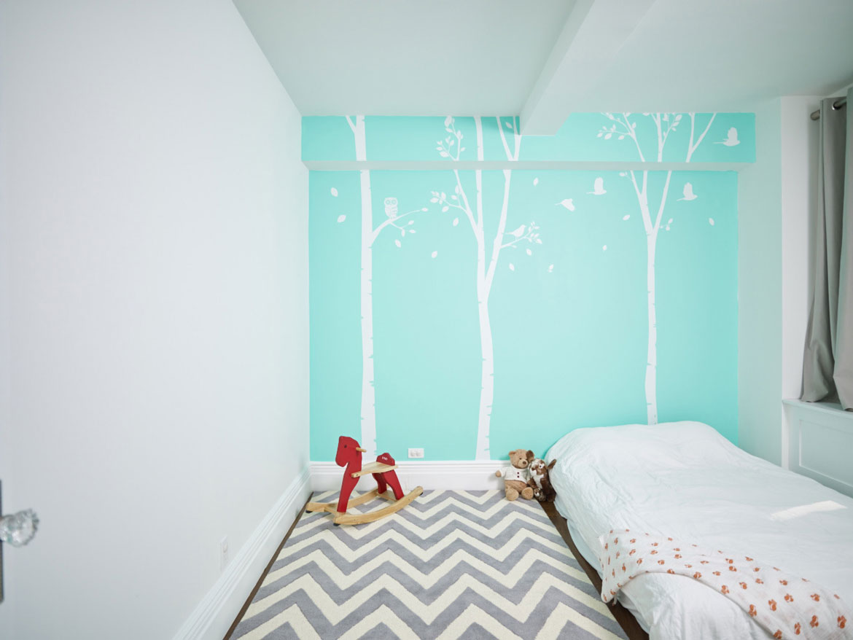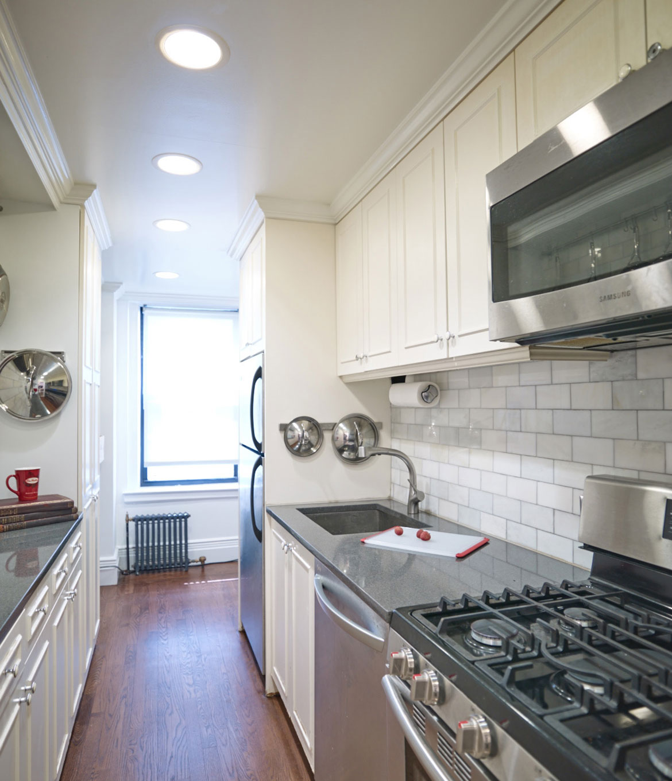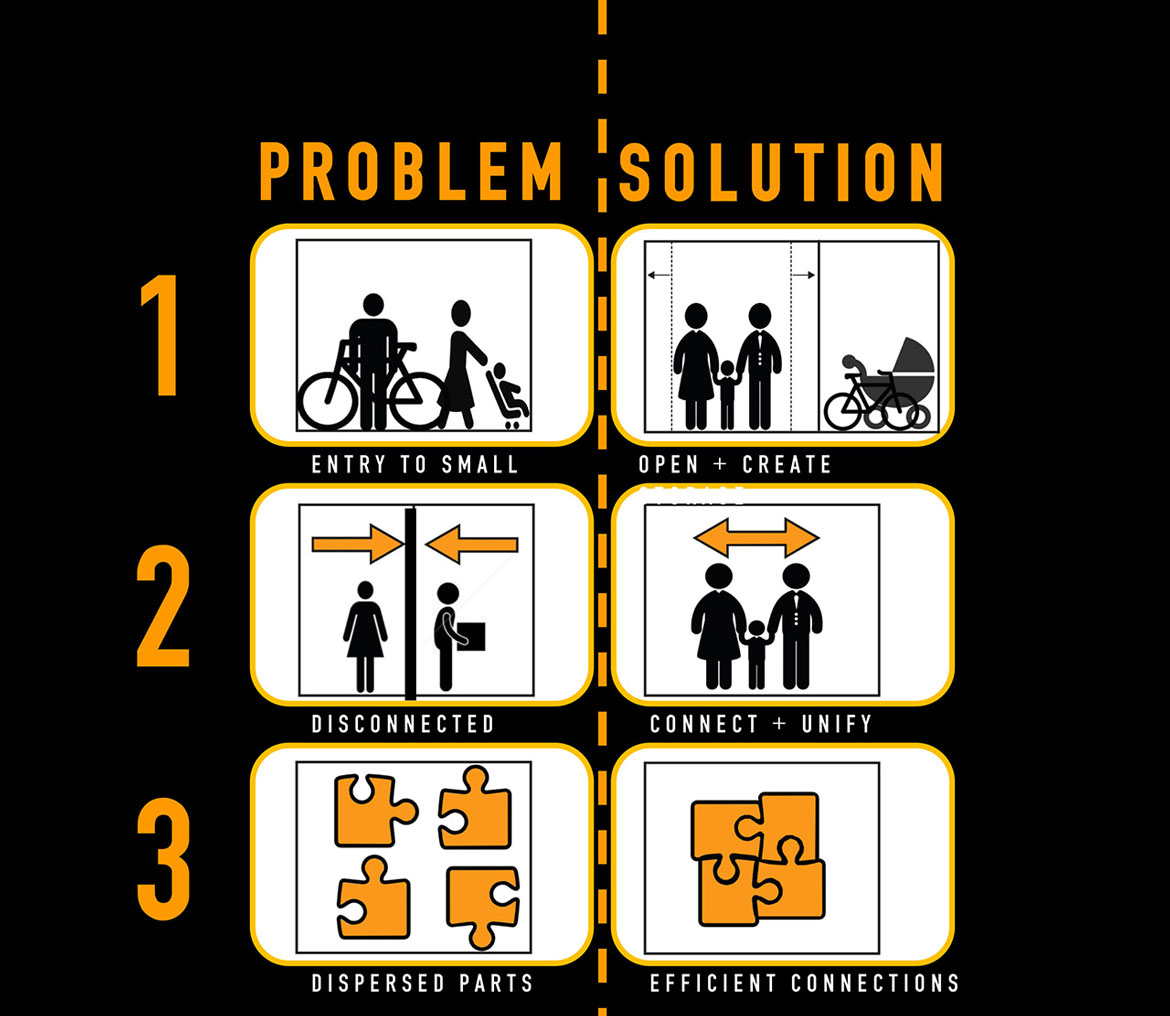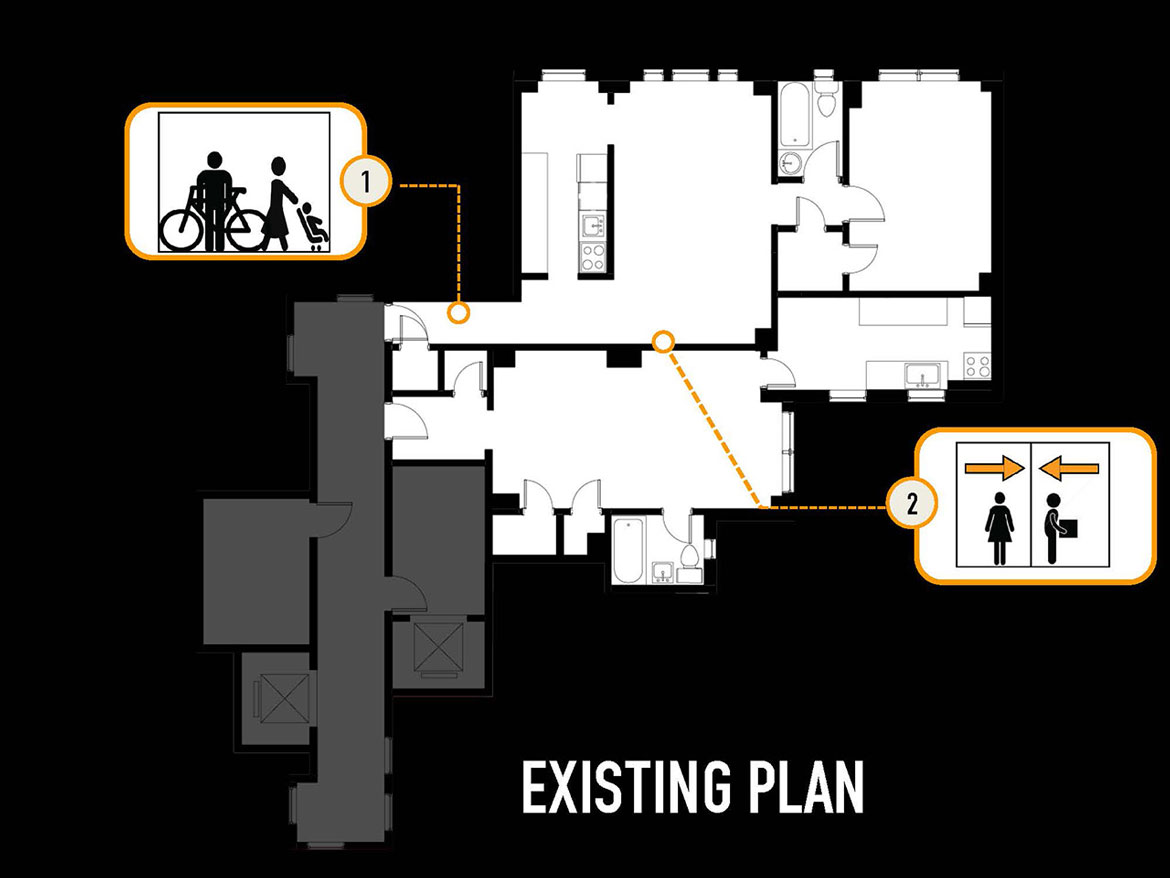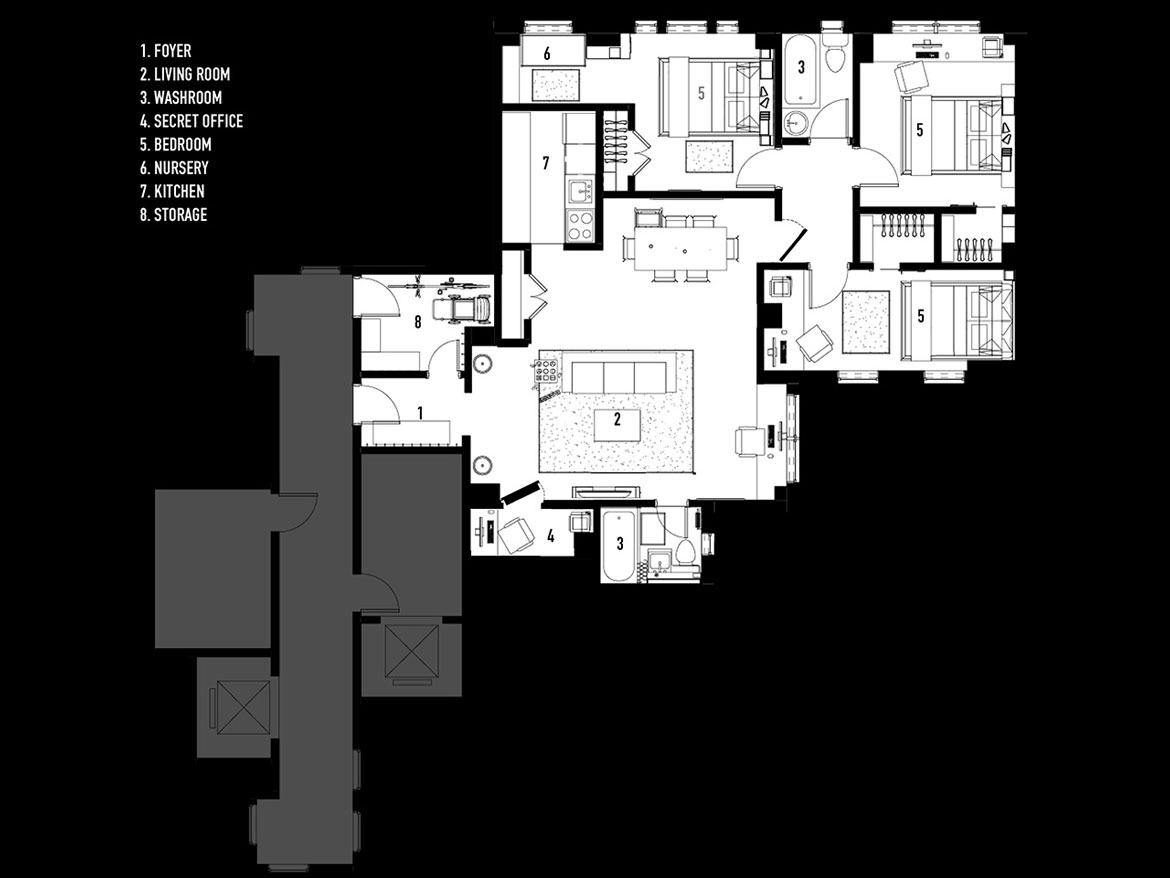When the clients first moved into their condominium in New York City's Upper West Side the space was in need for an update. A couple years later, now with a young child, the family purchased the neighbouring studio apartment and embarked on an ambitious plan to combine the two spaces to accommodate their growing family.
SPACE PLANNING + PRIVACY: The clients request was to reconfigure the space to accommodate 3 bedrooms, office space and more storage. In addition they wanted the new apartment to feel unified but also enable them to create separations for privacy when needed.
The solution lay in embracing the unique and irregular footprint of the apartments and carving out niches to accommodate the program. The bedrooms were placed in the North West corner to unify the private quarters. The Master bedroom included plans for a small nursery to enable the couple to have their infant close by at night. In order to create a zone of privacy for the bedrooms a 'false wall' was incorporated off the dining room. When closed it seamlessly separates the public from private spaces and enables the parents to entertain guests while their child slept.
Building on the idea of hidden spaces, a small office was tucked in a niche off the living room and ingeniously hidden behind a custom bookcase. The unique location enables the client to have a workspace which is adjacent to the living area, can be hidden away when guests drop by.
MWC in NYC
