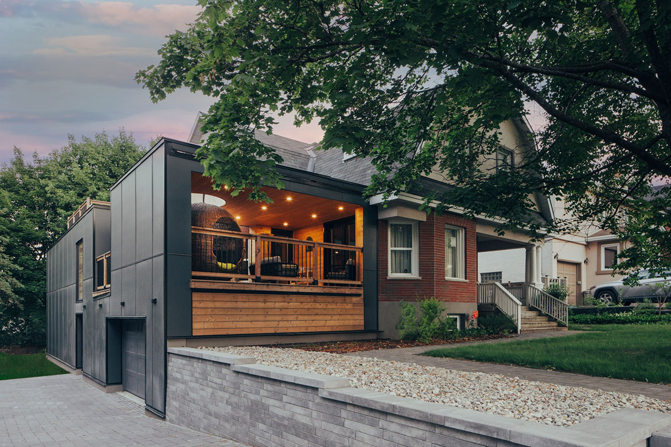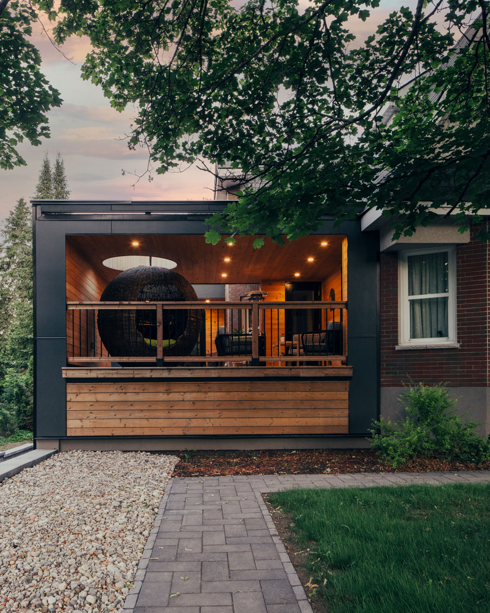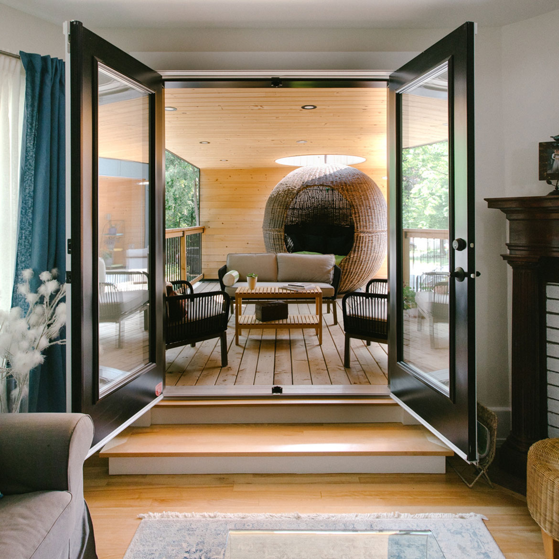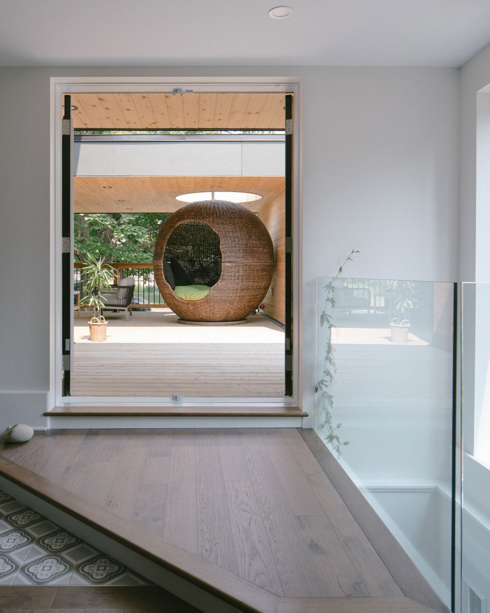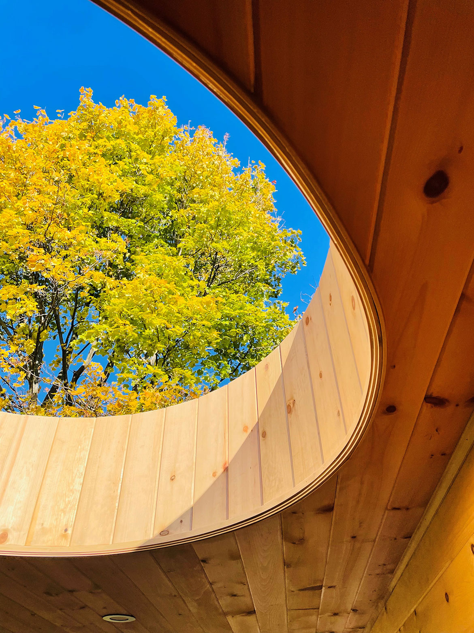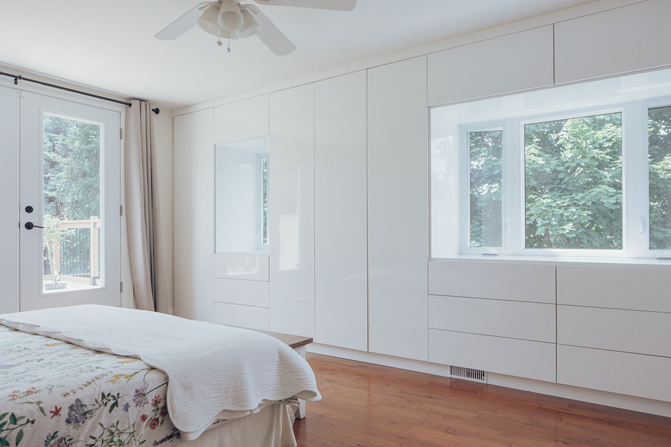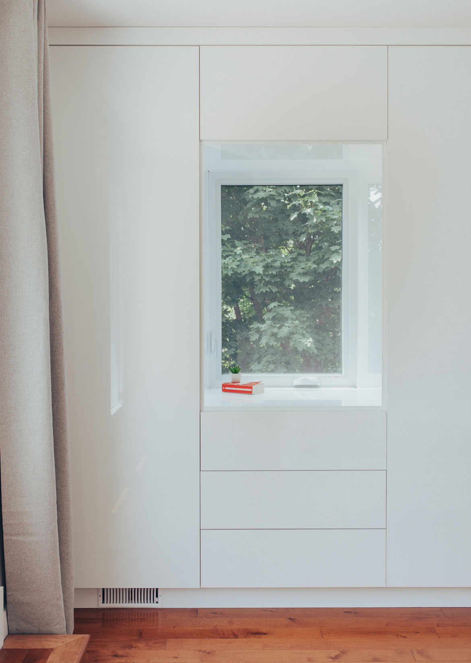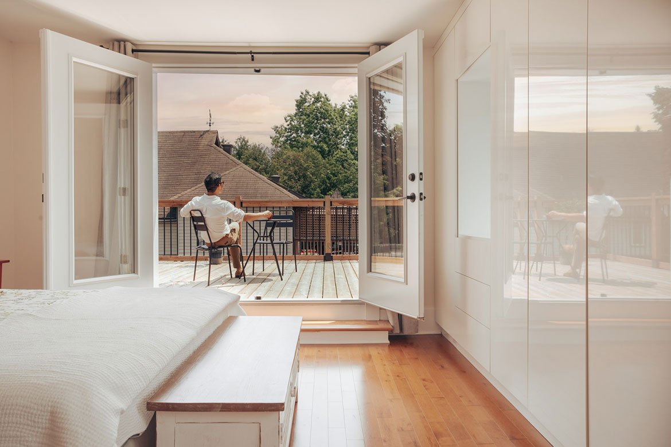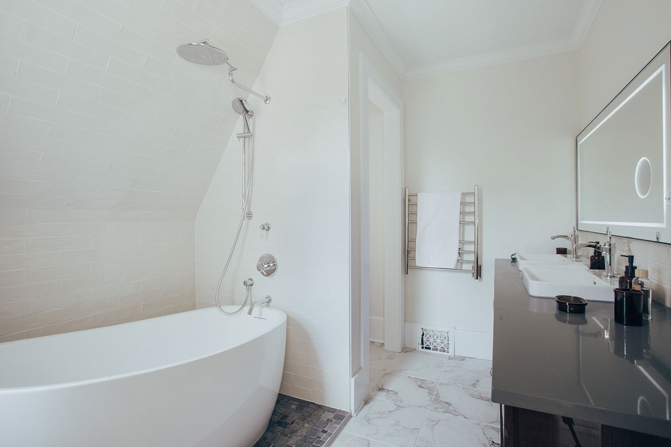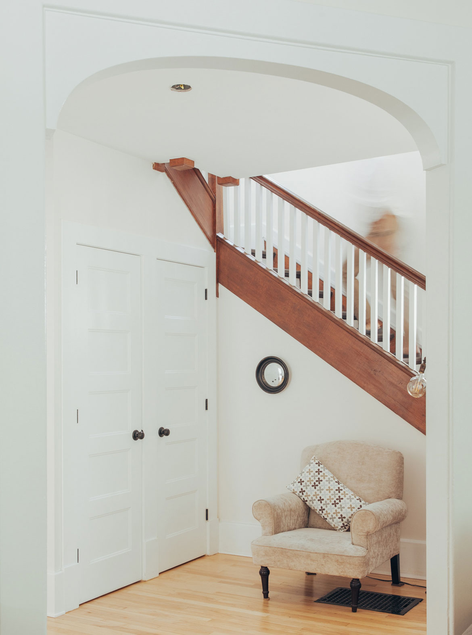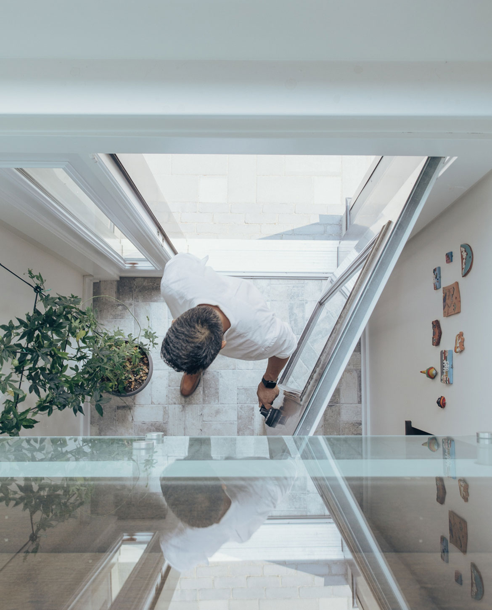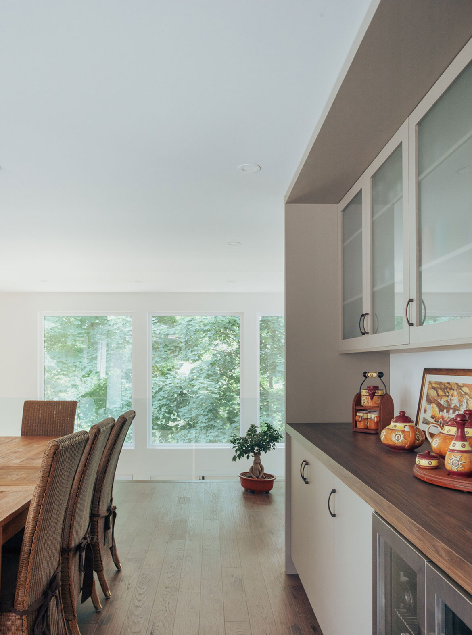Over the past 100 years the original house had several renovations and additions. The goal of the project was to unify the various spaces to fit the current lifestyles of the residents.
To preserve and define the ‘new’ vs. ‘old’ construction a distinct architectural language was used. The existing house was preserved in its original state. The new addition was defined with charcoal colored volume which was complemented with warm wood textures. The most striking addition is the rooftop deck on top of the new subterranean garage. The semi covered patio has a circular oculus which tracks the sun and provides stunning shadows throughout the day.
The interior of the house was redesigned to create a unified layout with a new dining room, music room, family space, home gym and guest suite. The upper level of the home features another roof top deck off the Master Bedroom which allows the residents to enjoy the outdoors all year round.
The final project improves the home’s functionality by respecting the heritage while celebrating contemporary design.
#Melbourn_Rebourne
