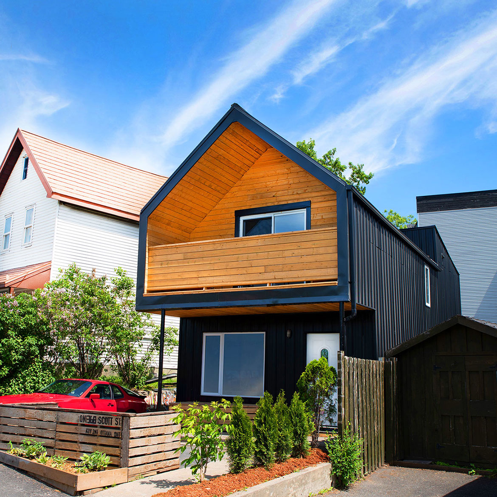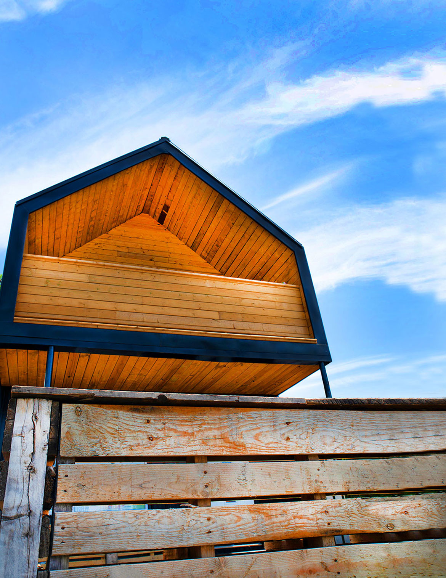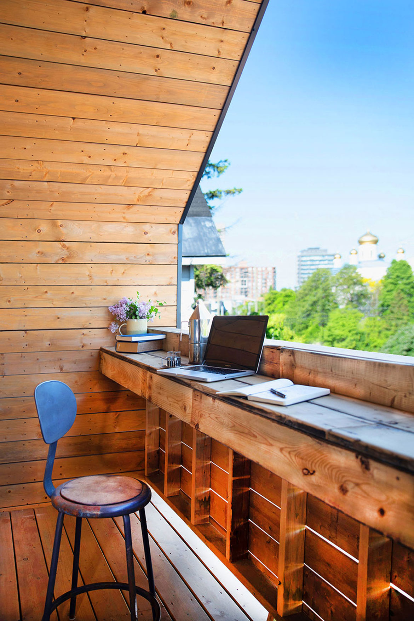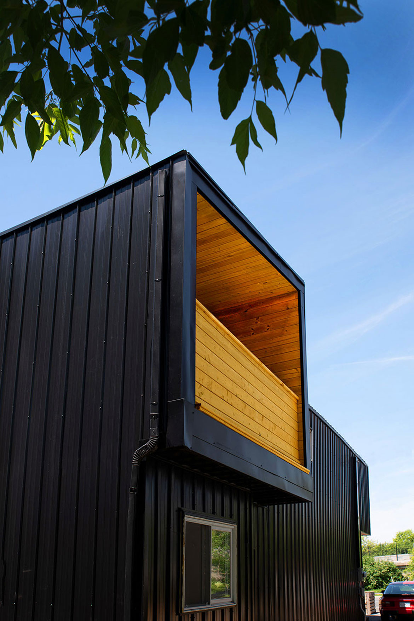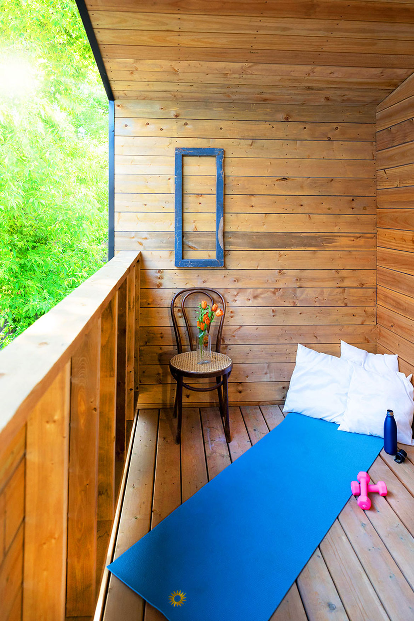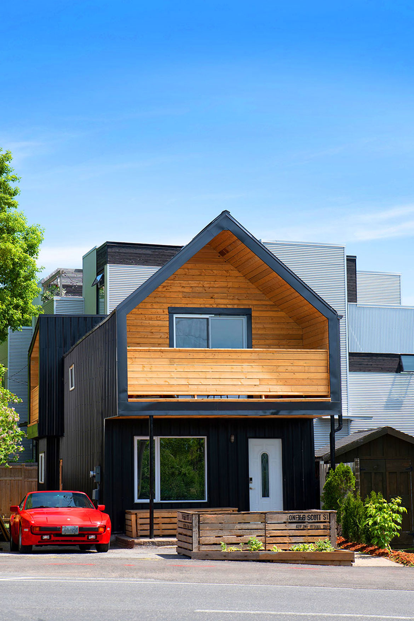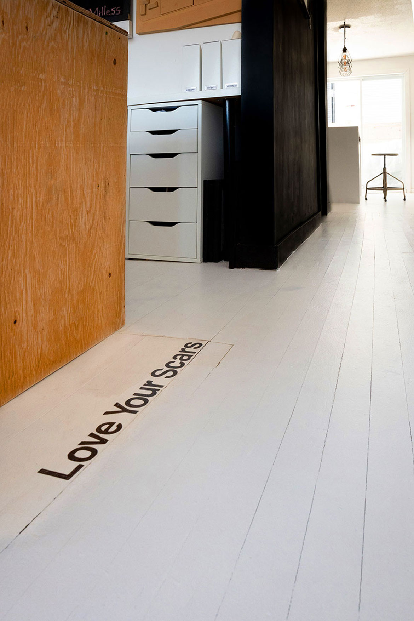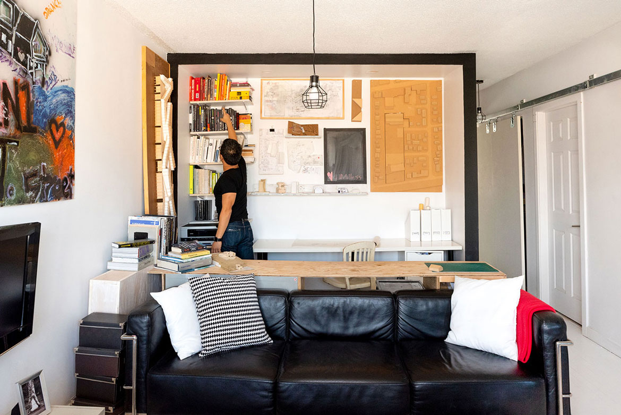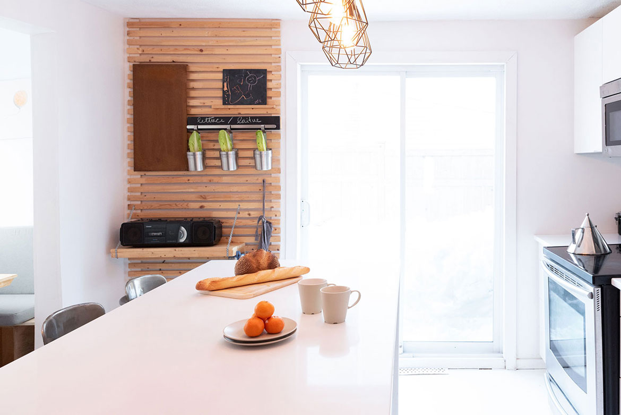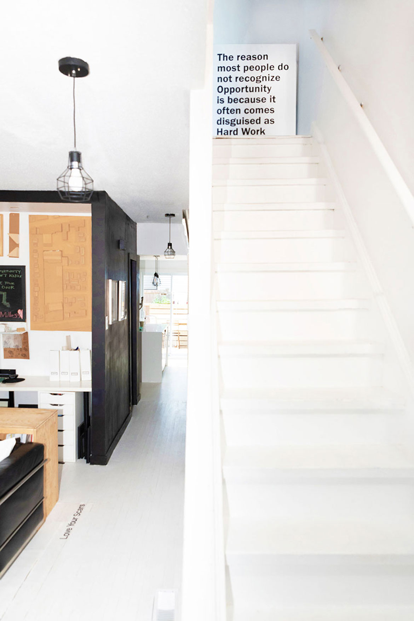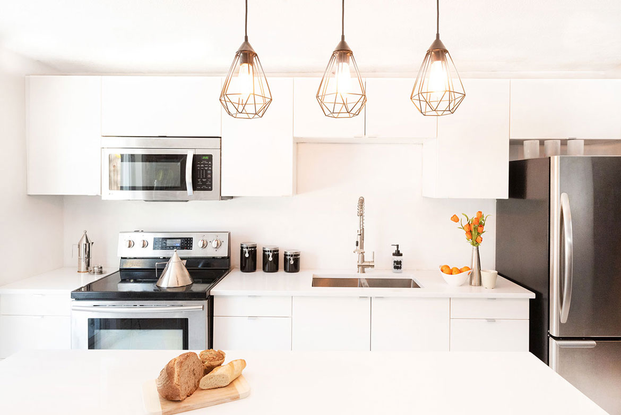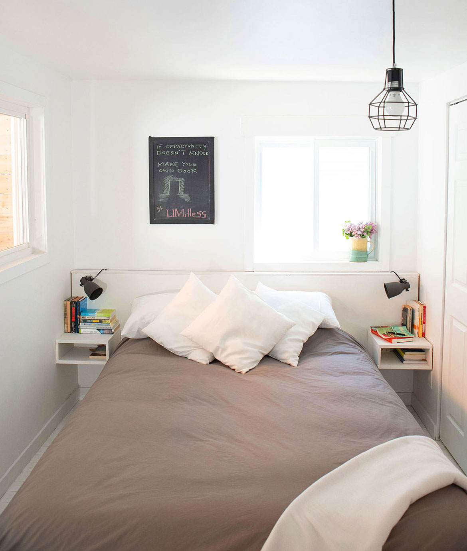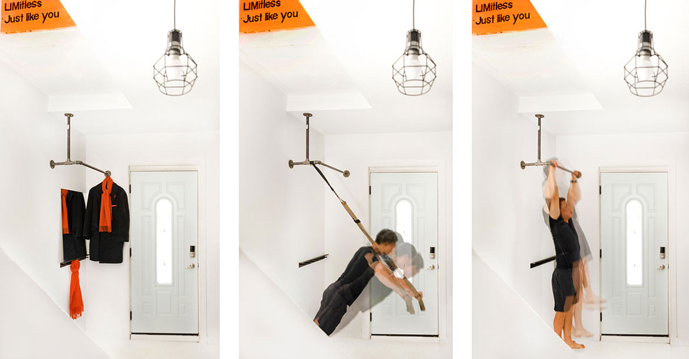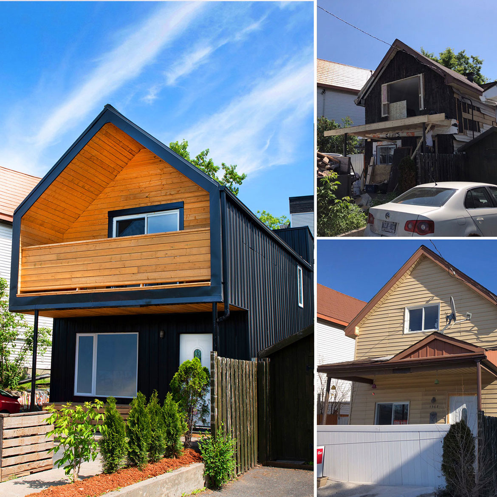The original 100 year old house sits in a desirable neighborhood. Over the years it had experienced several generations of neglect. The opportunity arose to revive the house and turn it into a model of revitalization for a young family.
HIGHLIGHTING THE PAST: LOVING THE SCARS: The goal of the renovation was to revitalize the aging home on a limited budget. The strategy was to highlight the existing structure + scars of the house to create an architecture which celebrated the buildings character and 100 year history.
Historical photographs were used to reinstate original windows and doors had been covered up over time. The gable roof of the front façade was extended to create a new front porch and balcony for the residents. A second balcony was re-established for the Master Bedroom at the rear of the house as a way of connecting the interior with the landscape.
The exterior of the house is clad with black, corrugated metal. The locally sourced material provides a robust finish and unifies the various additions to create a single architecture. The most striking feature remains the cedar liner which encapsulates all the soffits and balconies. The material brings warmth to the space while also paying homage the logging history of the neighbourhood.
Ultimately the design creates a contemporary & contextual response that embraces & revitalizes the history of the 100 year old house.
One368
